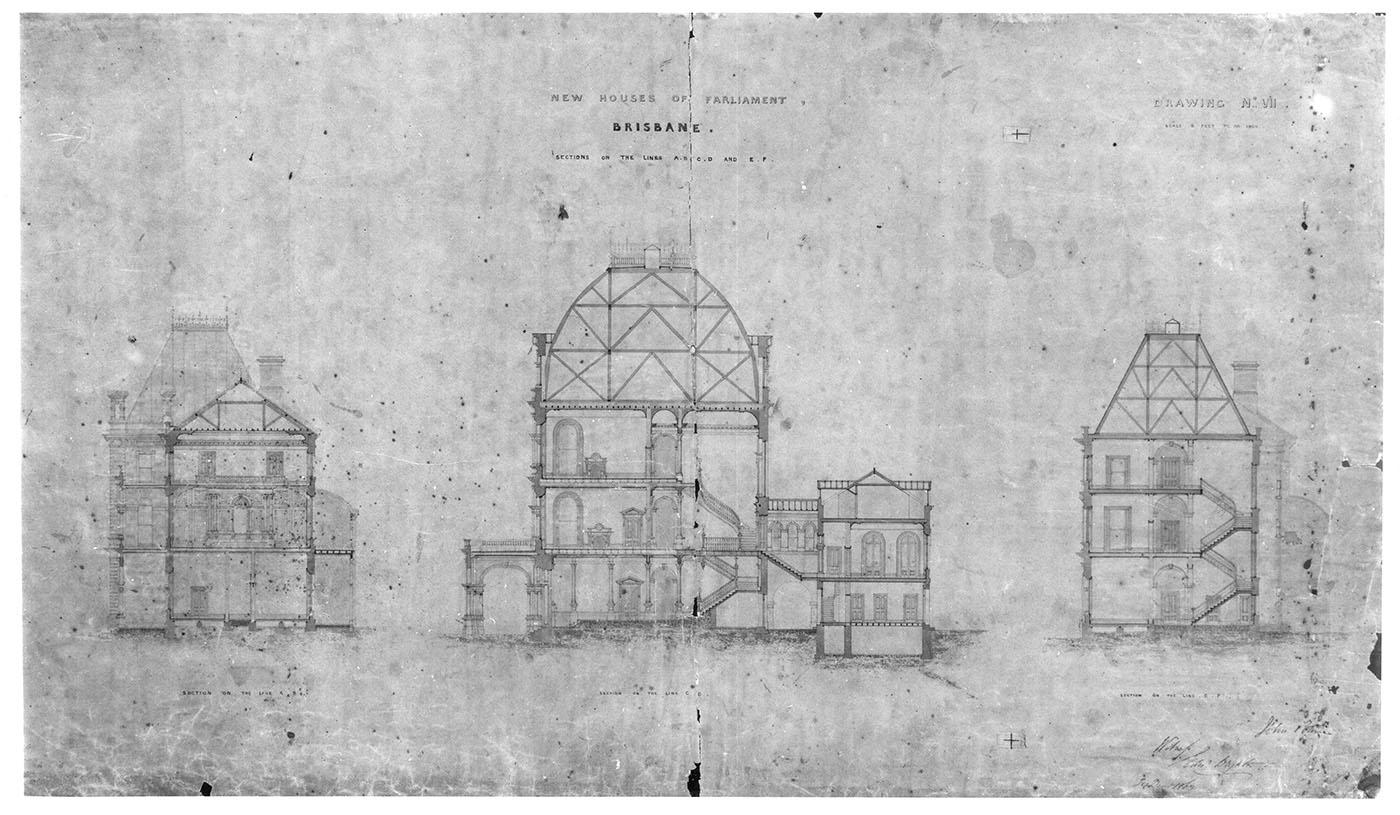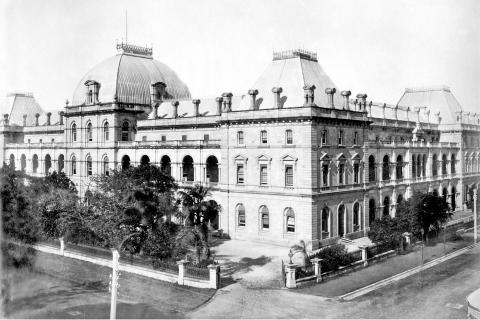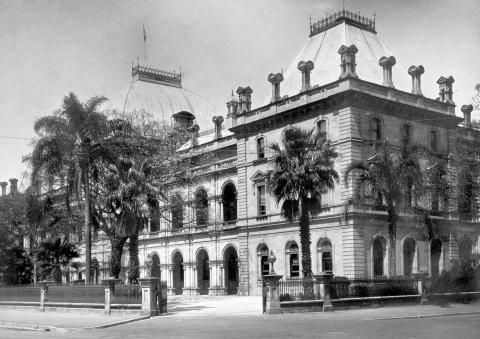Plans of Parliament House
Plan of Parliament House, Brisbane 1867
Queensland’s first Parliament met in the 1827 Prisoner’s Barracks in Queen Street on 22 May 1860. It was not until December 1863 that architects were invited to submit tenders for the design of Parliament House at a cost not to exceed £20,000. Colonial Architect, Charles Tiffin, won the tender with a classic revival design in the French Renaissance style. Work on the foundations commenced in 1865, with the sandstone for the walls coming from Jeays quarry at Woogaroo (Goodna).
Parliament House was officially opened on 4 August 1868 but the building was not completely finished until 1880. By then the total cost had risen to £62,435
Then and now...

You might also like
Location of this image
View Larger Map | See more historic photographs
- Category
- Time period
- Persistent identifierItem ID: 328490
- Queensland State Archive series linkSeries ID: 17690 Architectural Drawings of Public Buildings
- Contributing organisationAgency ID: 8481 Public Works Department I

