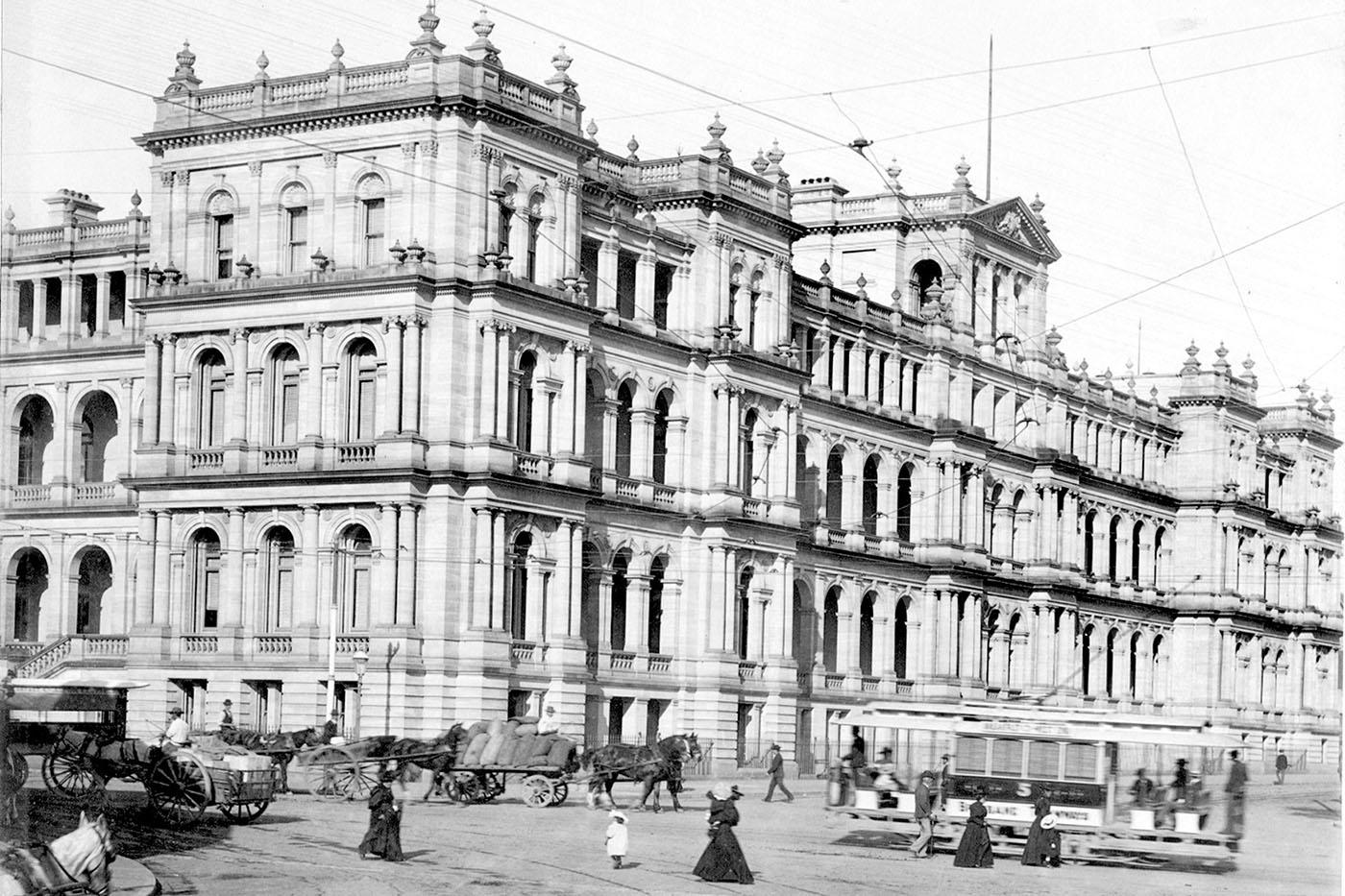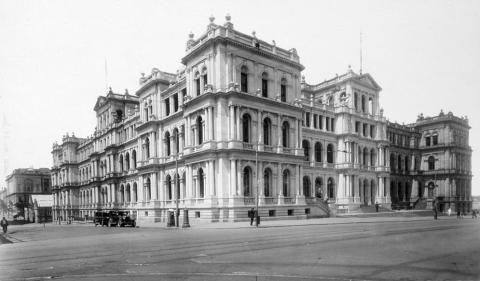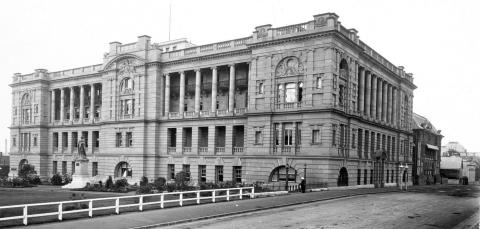Treasury Building, c 1890
Treasury Building, c. 1890
The Treasury was erected in three stages between 1886 and 1928. In 1883, a design competition for a two-storeyed building was won by Melbourne architects Grainger and D'Ebro. However this design was never used as the Queensland Colonial Architect, John James Clark, argued that the site warranted a four-storeyed complex built in stages.. Clark's own neo-Italianate design, entered in the competition prior to his appointment, was used. Clarke is also known for his earlier work on the Old Treasury Building in Melbourne and other public works in Perth.
The first stage of the building to be completed was the William Street and part of the Queen St frontages and was built by the Phippard Brothers. When completed in September 1889, the new building was occupied by the Premier, Colonial Secretary, Registrar-General, Treasury, Mines, Works, Police and Auditor-General. The construction of stage two, which completed the Elizabeth Street section, was commenced almost immediately and was completed by February 1893. This new wing was occupied by the Registrar of Titles, Justice, Works, Public Instruction and the State Savings Bank. The final stage of construction was started in 1922 and the Queen and George street frontages were officially opened in 1928, providing additional space for the existing occupants. In 1961, a five-storey annexe was built in the courtyard.
Then and now...

You might also like
Location of this image
View Larger Map | See more historic photographs
- Category
- Time period
- Persistent identifierItem ID: 1127637
- Queensland State Archive series linkSeries ID: 5425 - Photographs of Government Buildings
- Queensland State Archives digital image linkQueensland State Archives Digital Image ID 2693
- Contributing organisationPublic Works Department II

